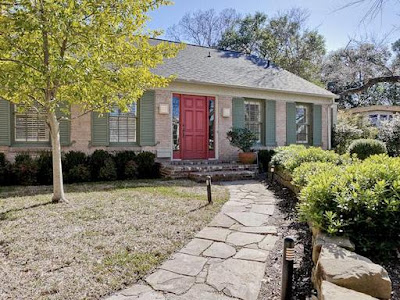A few weekends ago I got a delightful call from my Aunt Mary & Uncle Pat. They have literally traveled all around the world and are some of the coolest people you will ever meet. Over the past few years, they have lived in the heat of the desert in Arizona, and also in the beautiful mountains of Colorado. For years I have admired their beautiful homes and impeccable taste. I can seriously remember back when I was still in high school {before my interior design obsession began} drooling over their magnificent homes. That's why I was SO shocked when they called me to help with their next big project. They have recently made the decision to move back to Texas to be closer to family and just bought a home not too far from the hubby and I.
I recently visited their new purchase the other weekend and they already have some AMAZING ideas to transform the space. The home is a 1940's cottage with some predominately traditional architecture. It has great bones and is already very updated. But as we all do, they would really like to make it their own and update the space even more. By all of us putting our brains together, we have come up with some great ideas.
This is the space we would be working in
for the Breakfast Room:
Some of our ideas are to bring in a glass circular table into the middle of the space and add a buffet along the back wall. By dropping down a light fixture between the two sky lights, and pulling in circular a rug to ground the space, this room will much more become balanced. The glass table really keeps the room open and also keeps that beautiful view available as well.
Another thought of mine was to tear down the entire wall/french doors that opens up to the back porch. I know what your thinking... TEAR DOWN FRENCH DOORS?? What kind of person would do that!!?? Well, bear with me folks! If you look down at my inspiration board, you will see a different {and more updated} approach to a classic design element. French doors are SO beautiful and SO classic. BUT you have to remember how cool my aunt and uncle are. I thought, who needs french doors when you can have something as cool as this??? A wall of open windows like this would actually act as a set of doors as well. And if they wanted, they could maneuver it to completely open up the entire wall, so in those cool fall nights here in Texas, they could enjoy a nice glass of wine with their entire back wall completely open. They are also wanting to use some french doors to enter into their master bedroom, so they could recycle the doors from the breakfast room, and use them in their bedroom.
This is the space we would be working
in for the Kitchen:
Pretty great huh?? Although this kitchen looks PERFECT as is, there are a few minor adjustments we are looking to make. All of the cabinetry and counter tops will stay {because, DUH - they are super cool looking)! The back splash will be updated, a pantry will be added as a built in, and a few other minor adjustments will be made as well. Below are some of our ideas for the space:
This is the space we would be working in for the Entryway & Dining Room:
You might notice the traditional staircase this home offers right when you enter the home. I actually really like the traditional bannister that is already here, BUT thought it might be fun to replace it with a glass bannister instead. If you look at the inspiration photo below, you will notice by mixing a traditional dark stained wood with the modern glass element, it really updates the space and gives you a WOW "first impression." You might think a glass bannister would make the space far too modern for a traditional home, but as you can see, by incorporating a classic shape into a modern idea, it all really comes together rather nicely.
I've always thought {if done correctly} that by mixing traditional elements with modern touches, you can really create an interesting space. By sticking with just one style, things might get boring - and who wants boring??
These are my inspirations for
the Laundry Room:
This is just the start to their journey into transforming this home, so I can't wait to see what all they end up choosing! I guess we'll just have to wait and see!
I have gathered these inspirations via Pinterest and designed my boards with Polyvore. If you would like to check out my Pinterest board for their home inspirations, check it out {HERE}.
Hope you enjoyed!















beautiful- I love your inspiration boards. I've done the fashion side of Polyvore, but I don't think I knew they had home design too! I need to check that out!!
ReplyDeleteFound you through Restored It Interiors! :)
I think your blog is fantastic so I've nominated you for the Liebster Award. Stop by my blog to get the details. Congratulations! Angela
ReplyDeleteHi~ I found you at Number Fifty-Three (I was nominated too :) and am now following you! Love your blog!
ReplyDeleteI can't wait to see how it turns out!! You're so talented! I’m your latest follower, and I nominated you for the Liebster Award!
ReplyDeleteCome on over and check out the details on my blog!
(Too funny, as I was typing this I looked up at Angela's comment and saw that she nominated you too. Guess that just means you're VERY deserving! Congrats)
Jeannine @ The Concrete Cottage
LOVE YOUR IDEAS! Everything looks fantastic!
ReplyDelete